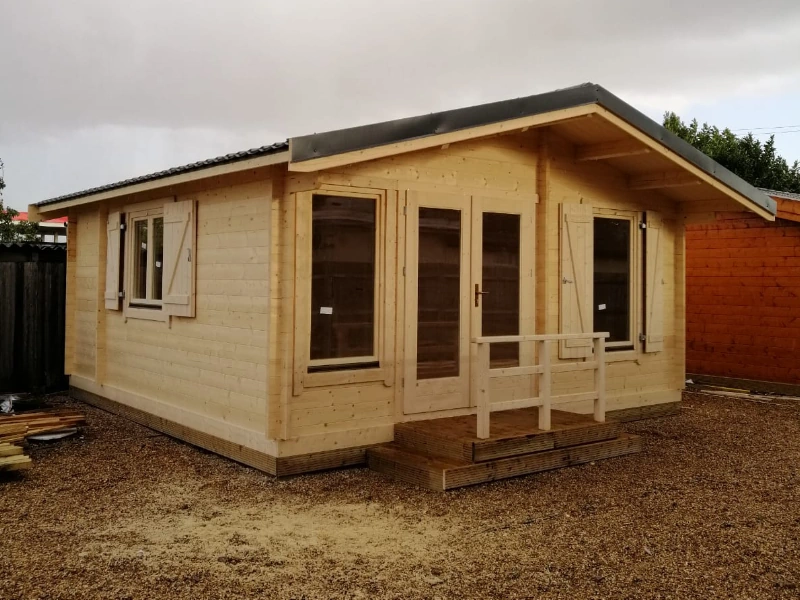Do You Need Planning Permission for a Timber Cabin in the UK?

Do You Need Planning Permission for a Timber Cabin in the UK?
Whether you’re adding a garden office or a self‑contained annexe, it’s vital to understand when a timber cabin is allowed under permitted development and when you must apply for full planning permission. Below you’ll find a practical UK‑focused guide, plus links to official resources.
1) When a Garden Cabin Is Usually Permitted Development (England)
Outbuildings for purposes “incidental to the enjoyment of the dwellinghouse” (e.g. home office, gym, hobby room) can often be built without a planning application under Class E of the GPDO. Key limits on typical homes in England (check local rules and Article 4 directions):
- Location: Not forward of the principal elevation (i.e. not in front garden).
- Height: Single storey only; max eaves 2.5 m. Max overall height 4 m with dual‑pitched roof, or 3 m otherwise. If within 2 m of a boundary, the overall height must not exceed 2.5 m.
- Coverage: Outbuildings + extensions must not cover more than 50% of the curtilage (land around the house, excluding the original dwelling footprint).
- Designated land: Extra restrictions in conservation areas, AONBs, National Parks; no outbuilding to the side of the house on designated land.
- Flats/maisonettes/listed buildings: PD rights are limited or removed; Listed Building Consent may be required.
See the official Planning Portal overview: Outbuildings (Planning Portal).
2) When You Do Need Planning Permission
- Self‑contained living/annexe or holiday let: If used as an independent dwelling (kitchen, sleeping, bathroom) or commercial letting, an application is normally required.
- Exceeding PD size/height limits or building in a sensitive location (conservation area, listed building setting).
- Change of use of land or business use where traffic/noise impact is likely.
- New access/parking changes on classified roads or works near public sewers (may also need a build‑over agreement).
3) Building Regulations Still Apply in Many Cases
Planning and Building Regulations are separate. Even if no planning application is needed, Building Regulations may apply, especially for
- Sleeping accommodation (fire safety/escape, detection, structure).
- Electrics (Part P notification), and sanitary plumbing/drainage where a bathroom or kitchen is fitted.
- Thermal performance & airtightness (Part L) if heated and used as a habitable room.
Guidance: gov.uk: Approved Documents and Planning Portal: Building Regulations.
4) Practical Steps Before You Build
- Check local constraints: Search your council site for Article 4 directions and conservation area maps.
- Measure carefully: Confirm height to ridge/eaves and distance to boundaries; consider a 2.5 m garden‑friendly design near boundaries.
- Clarify the use: “Incidental” (office/hobby) is more likely PD; primary living accommodation usually is not.
- Mind drainage & services: Verify sewer locations; get approval for any build‑over; plan safe electrical installation and ventilation.
- Keep records: Save drawings, specs and photos; if uncertain, request a Lawful Development Certificate from the council for peace of mind.
5) Scotland, Wales & Northern Ireland — Differences
Rules are similar in concept but limits vary (heights, positions, plot coverage). Always check national portals and your local authority:
Key Takeaway
Many garden cabins for home‑office or hobby use are possible without a full planning application, but self‑contained living units and builds that exceed PD limits will typically require permission. When in doubt, speak to your Local Planning Authority and consider a Lawful Development Certificate before you order a cabin.
This guide is for general information only and is not legal advice. Regulations change; always verify current rules with your local planning team.
